School of the Holy Child
Athletic Center
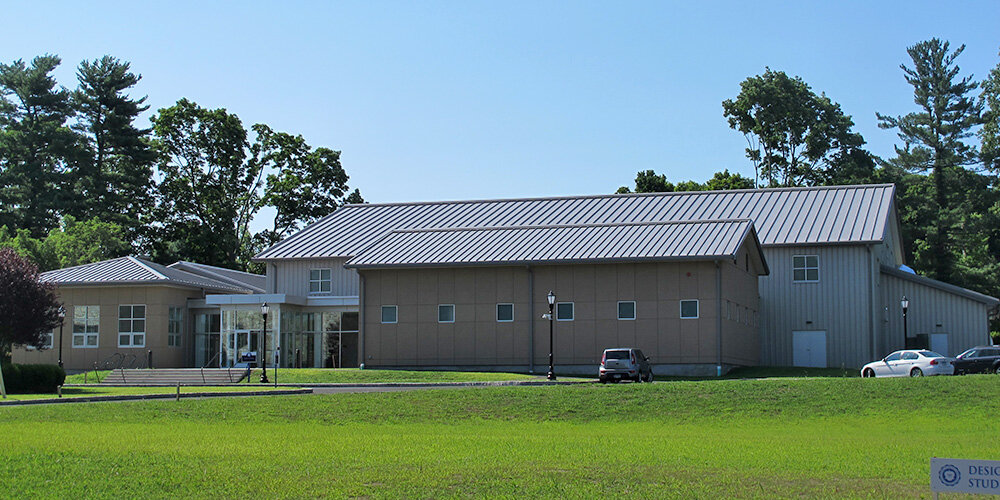
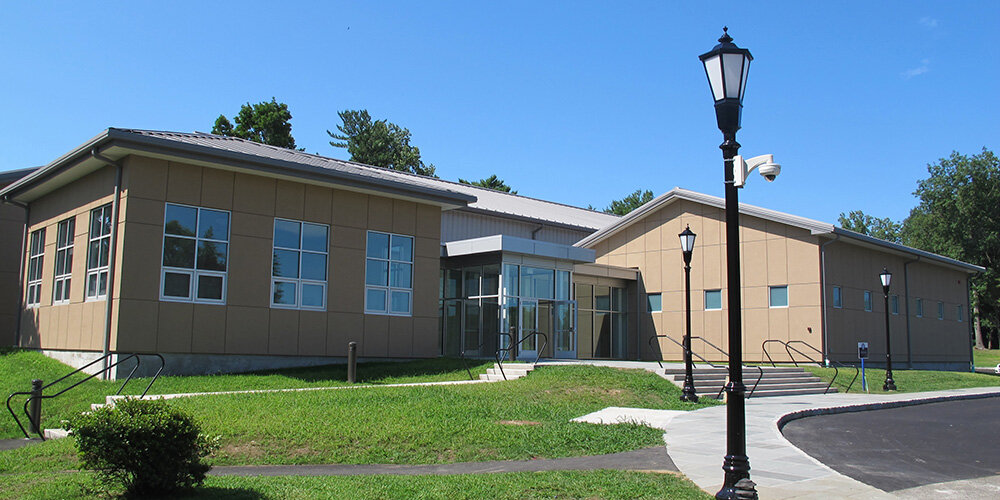
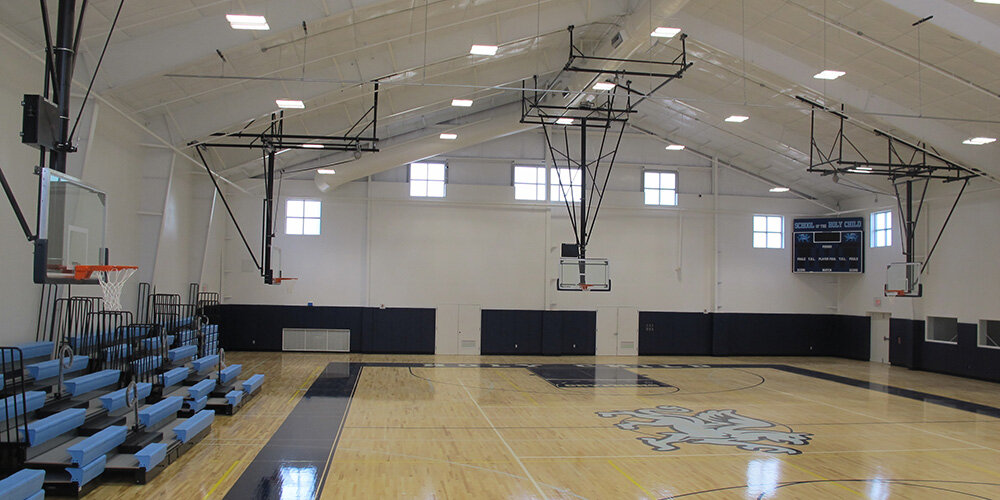
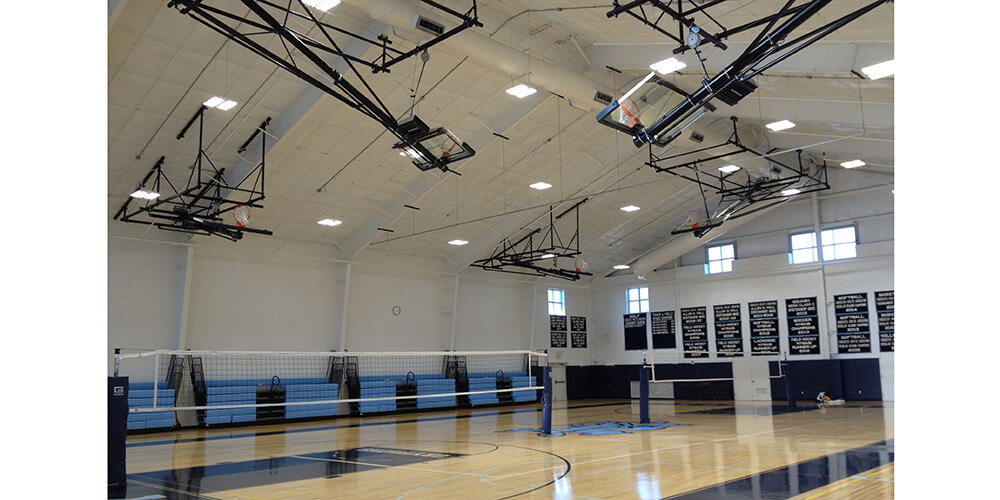
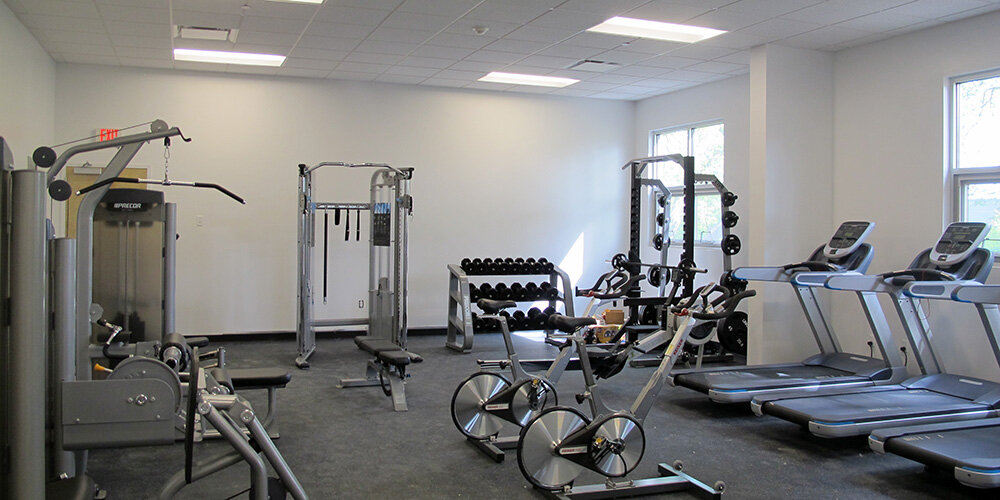
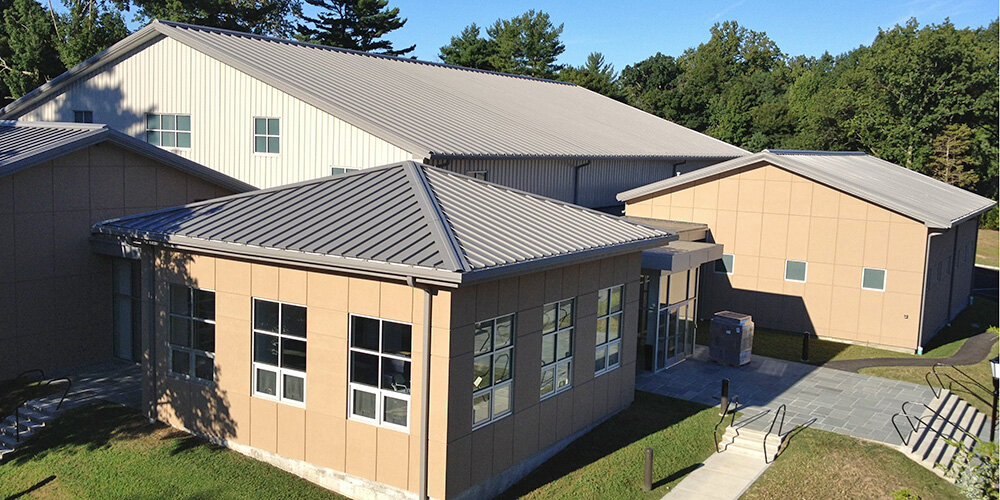
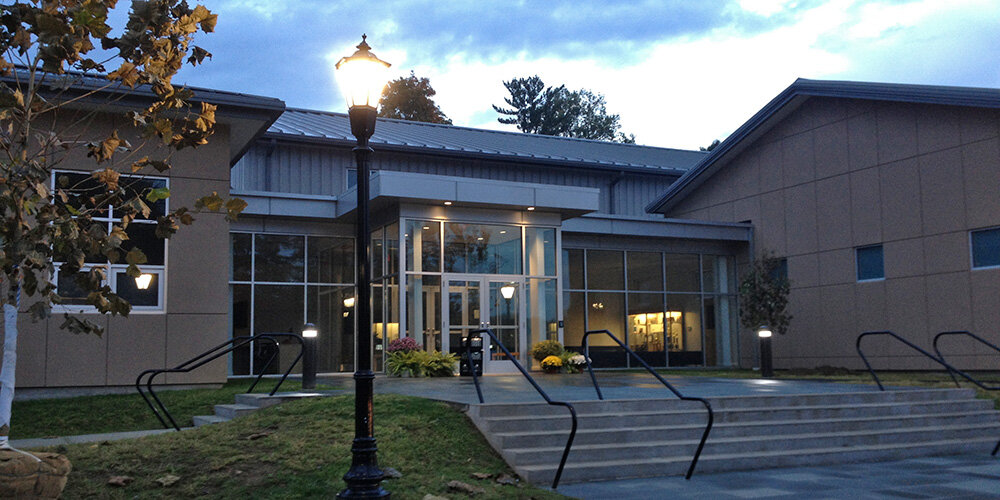
This custom designed athletic center addition includes a main gym, locker room with lobby, trainer office, a connector hall, admin building, and commons. It is a total of 22,700 feet of steel building construction with a standing seam roof system. The wall exterior is a combination of steel panel and EIFS.
Architect: Bob Stanziale
